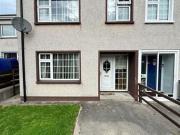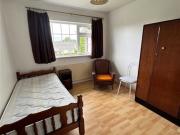2 houses for sale in Carraig Mhachaire Rois
order by
house carraig mhachaire rois fireplace
No. 1 Valley Close, Carrickmacross, Monaghan REA Gunne...
Carrickmacross
 10 pictures
10 pictures
No. 1 Valley Close, Carrickmacross, Monaghan REA Gunne...
Carrickmacross
...house situated in this small development off the Castleblayney Road, short walk to town centre and all amenities schools, shops, etc. ACCOMMODATION Hall: Laminate Floor Sitting Room: (4.5m 3.4m) Feature wooden fireplace with gas fire, laminate floori...
- 3 rooms
- 1 bathroom
- 85 ft²
- 2,647 EUR/ft²
- fireplace

No. 37 Rockdaniel Road, Carrickmacross, Monaghan REA...
Carrickmacross
 12 pictures
12 pictures
No. 37 Rockdaniel Road, Carrickmacross, Monaghan REA...
Carrickmacross
...fireplace Kitchen/Dining: (3m x 4.4m) Laminate floor, Fitted units, plumbed for all appliances Wc: (3.2m x 1m) Laminate floor, wc, whb Bedroom 1: (4.6m x 3.1m) Laminate floor Bedroom 2: (3m x 3.1m) Laminate floor Bedroom 3: (3.3m x 3m) Wooden floor B...
- 4 rooms
- 2 bathrooms
- 130 ft²
- 2,192 EUR/ft²
- fireplace

